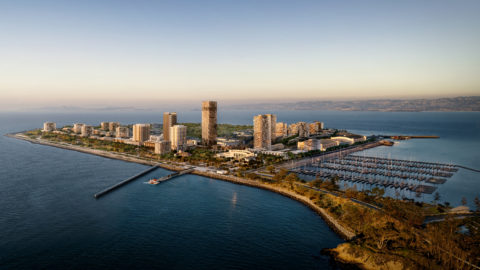

Building An Open Space Neighborhood Amenity
The site design strategy for Hunters Point provides a network of open spaces that are scaled for various sized groups and activities, including micro parks and pocket parks as neighborhood amenities. The project was designed collaboratively with the San Francisco Redevelopment Agency, community groups, and partnering landscape architecture firms. Hillpoint Park is the primary Hunters Point public park; it is the promontory overlook to the shipyard waterfront open space system with a large, gently sloping lawn that creates an amphitheater-like environment to enjoy the views. It is both a regional open space destination and neighborhood park with sweeping vistas of the waterfront.
Once a naval shipyard, Hunters Point is a visionary mixed-use development with a bold vision for a new San Francisco neighborhood of walkable residential neighborhoods, retail, creative workspaces, and acres of open space.
















